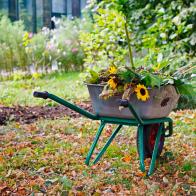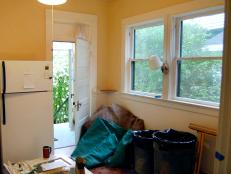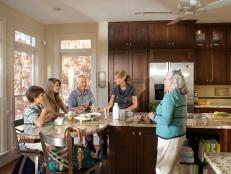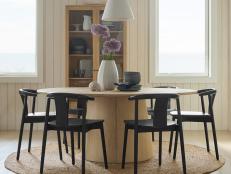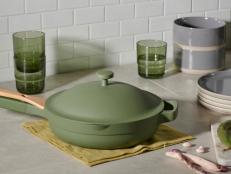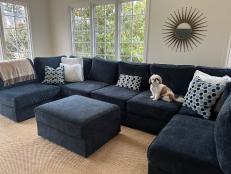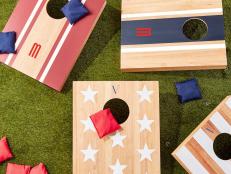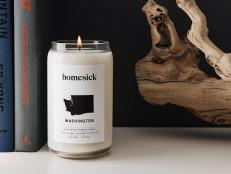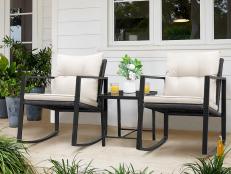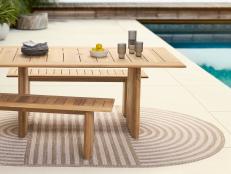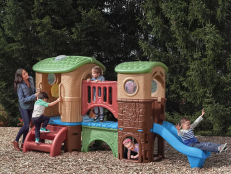A Century-Old Kitchen Comes to Life
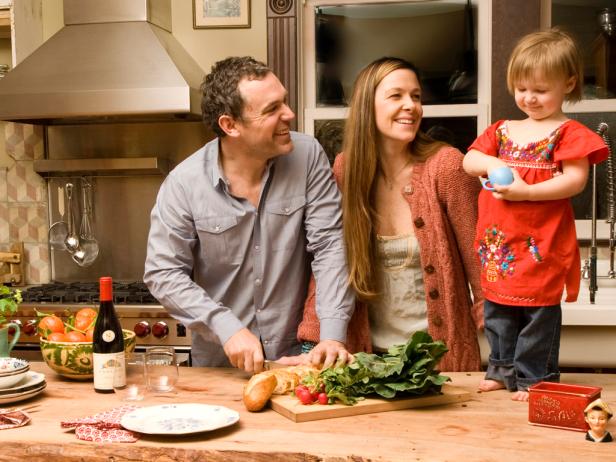
Bryan Steelman and Claire Olberding moved into a 100-year-old Portland house when their daughter, Rona Lowe, was just four days old. The home hadn't been significantly changed since it was built in 1908, so they anticipated a lot of updates.
Their old kitchen felt dark and cave-like, and it was inefficiently broken up into tiny rooms. "You had to walk through two doors just to enter the kitchen," says Bryan. Their goal for the remodel was to make the kitchen the main hub of the house, because cooking and eating together with family and friends is a regular part of their lives.
The Scope of the Kitchen Remodel
- Added French doors and windows
- Opened the wall between kitchen and dining room
- Removed the center chimney
- Added new heater and air conditioning equipment
- Got rid of the mudroom to create more space
- Added new appliances, cabinetry, salvaged hardwood floors, vintage shelving and a sink
- Removed linoleum floors
- Painted walls sage green
- Tiled the backsplash
- Installed recessed lighting and pendant lights, and put them on dimmers
The entire configuration of the kitchen changed with the remodel. A center chimney in the old kitchen took up valuable space and had to go. New high-efficiency heating and air conditioning equipment was added so that the chimney could be removed, thus opening space for a refrigerator and cabinets. An additional 64 square feet of kitchen space was gained by eliminating the mudroom.
A Kitchen with Vintage Character
See All PhotosThe kitchen used to feel closed off, so adding light was a big part of the remodel. Bryan and Claire installed windows and French doors to bring in as much sunlight as possible. The lighting went from a single fixture in the center to two large pendant lights and eight recessed lights scattered around the kitchen.
Opening up the wall between the kitchen and dining room gave the kitchen a better connection to the dining room. The original space also had a butler's station with a butler staircase, which was also opened up to become a part of the main kitchen. Because there was no downstairs bathroom in the home's original layout, the butler's sink area was transformed into a small bathroom.
They were able to salvage the gorgeous fir floors underneath the linoleum in the kitchen, which they used in a master bathroom. With the big changes in the kitchen layout, the original wood floor in the kitchen was abused. Bryan and Claire found the salvage fir floors for their kitchen from a store just outside of Portland. "It was a clear choice for us to use wood floors in the kitchen," says Bryan. "We love the look and feel of wood."
Owning two restaurants played a big role in directing the design of their kitchen. At the most basic level, restaurant kitchens are built around efficiency and the ability to clean things easily. Bryan wanted their kitchen to work efficiently, but he also wanted it to be an inspiring space to cook and spend time as a family.
The remodeled kitchen features shiny new stainless appliances and amenities you'd expect to see in a professional kitchen. From many years in the restaurant business, Bryan knew he wanted a big farmhouse sink with a four-foot-wide basin. "We didn’t put in a garbage disposal, because they seem to just cause problems. Plus, we compost," says Bryan.
Claire is an avid antique shopper who spent time searching for found and salvaged materials and antique pieces that were creatively incorporated into the space by their contractors, Orange Design and Construction. The result is a kitchen that has its own style and reflects the family's love for gathering together for meals.




