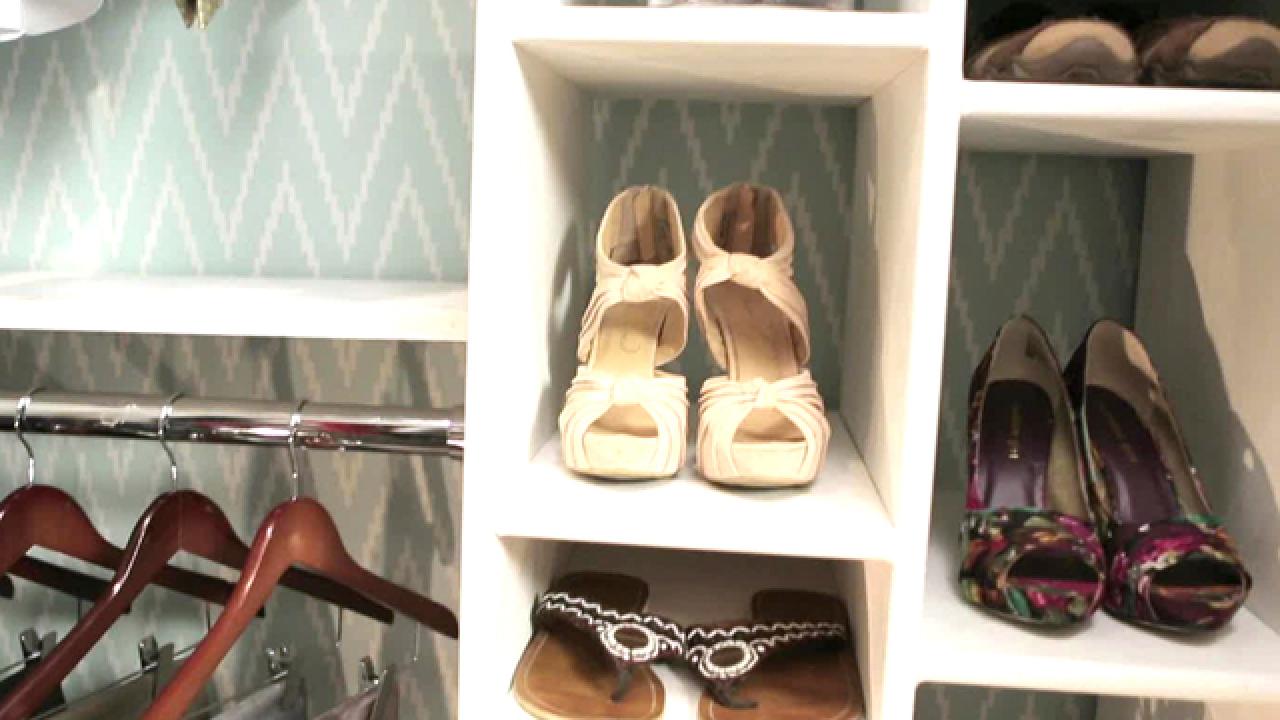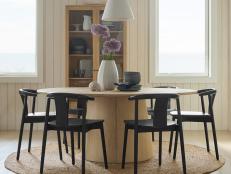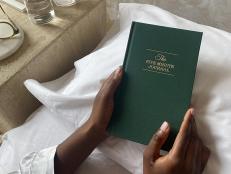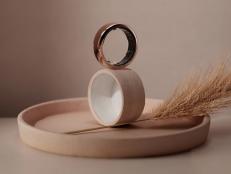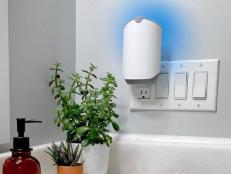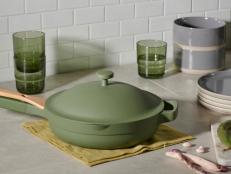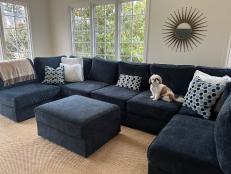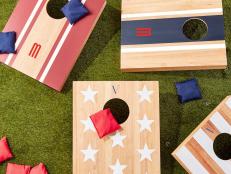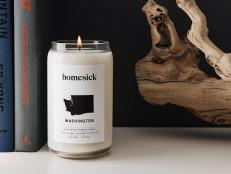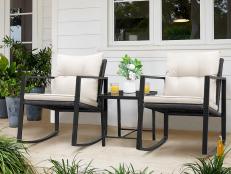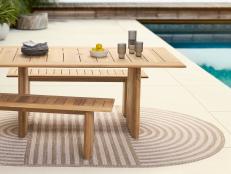Mod + Masculine Closet Makeover
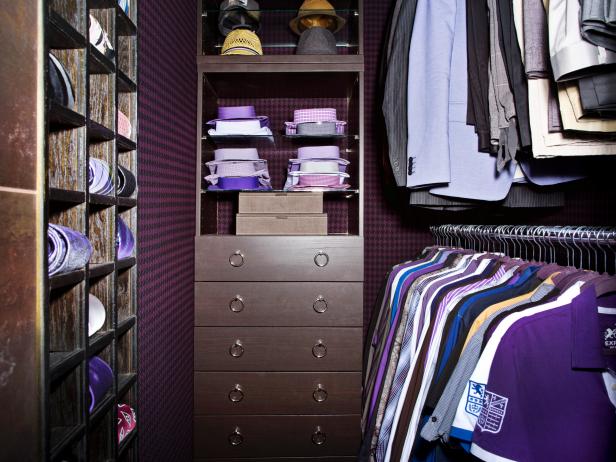
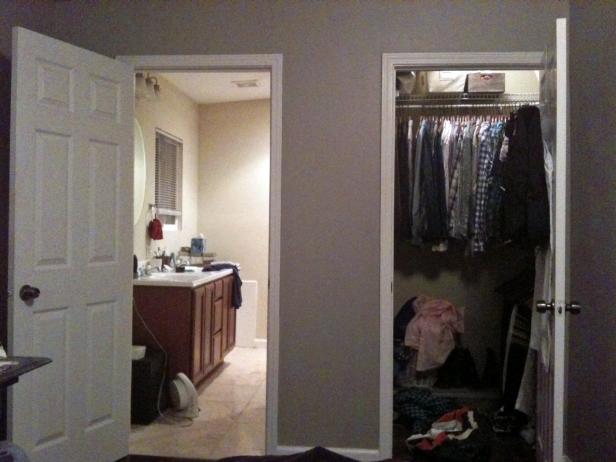
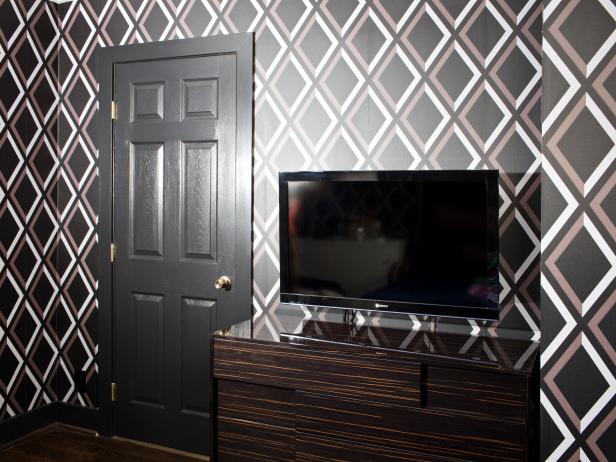
In 2009, I bought a split-level midcentury modern house in Atlanta. The 1955 three-story was my very first home and I loved everything about it, including its spatially challenged master bedroom — with the exception of its awkwardly placed closet.
The 5’ x 6’ closet was fine in regard to fitting all of my clothes. However, it sat in the only spot that could accommodate a low dresser and flat panel TV. The solution? Relocating the walk-in closet's entry to the en suite bathroom and updating the components.
Handsome Walk-In Closet
See All Photos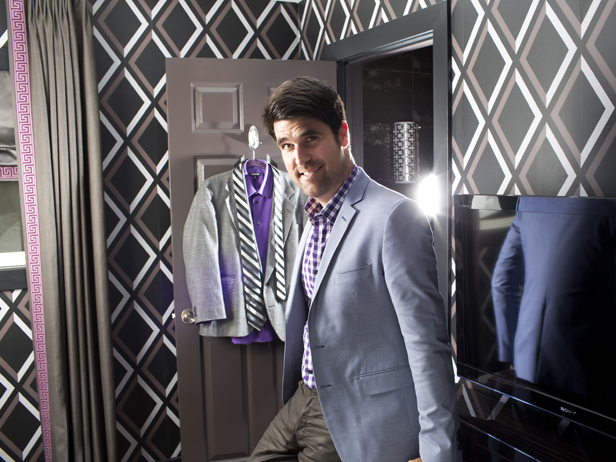
Scope of the Project
With a budget of $3,500 and a timeline of two weeks, I set out to:
- Create an opening between the closet and the master bathroom
- Close off existing doorway to closet
- Add wiring for electric and cable
- Reinfornce new wall with extra studs to support wall-mounted TV bracket
- Use ready-made audio/visual components for closet storage
- Install double hang closet rods
- Create a custom cubby system for neck ties
- Integrate a shoe rack
After reframing the new opening in the en suite bathroom, I closed off the original opening and rewired and reinforced the wall for the flat screen TV. With the TV in place, it was time to work on the configuration of the closet.
To house watches, socks, jewelry, wallets and hats, I used free-standing, stackable drawers originally meant for housing media components. The 16 x 6 drawers allowed one wall to be used vertically for clutter and another to be dedicated to double hang closet rods. A custom cubby system spanning the height of the closet was made to organize my collection of neck ties.
Now that the project is over, I would make a minor change. The open shelving used to house hats could have been better utilized as extra drawer space. Instead, the hats could simply have been hung on wall pegs.
Aside from that, I’m as happy as can be because I’ve not only got a chic, sophisticated space for my wardrobe, but I’m also able to spend Sunday mornings glued to the TV while enjoying breakfast in bed.
