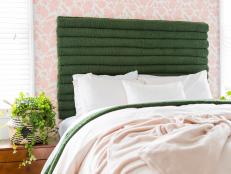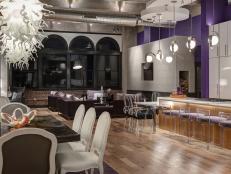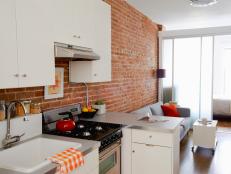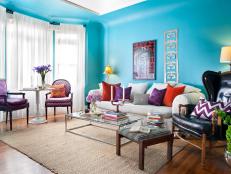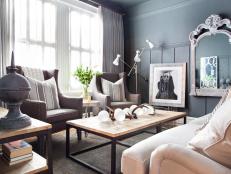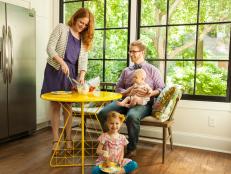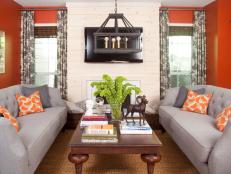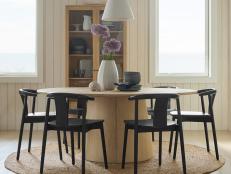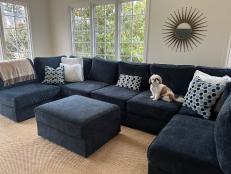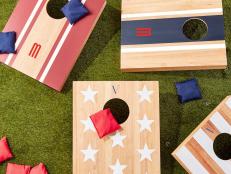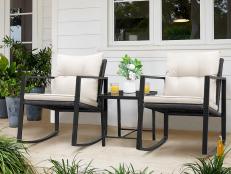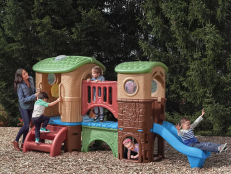Manhattan Apartment Doubles in Size

Tracy and her family have lived in their Manhattan apartment since 1999 when the building went up, but their original apartment was a fraction of the size it is now. The family’s three-bedroom apartment was 1800 square feet in size back then. Over the years, they watched their neighborhood totally transform into a hot spot. “We’ve seen the neighborhood go from a remote corner of the West Village (that was truly the Meatpacking District) to the trendy tourist attraction it has become today,” says Tracy. She and her husband Marc decided to purchase the apartment next door to their unit and started a gut renovation to combine the two apartments.

Photography by Charlotte Jenks Lewis; Styling by Jeffrey Lee Butler; Interior Design by Amy Lee
Tracy and Marc looked to expand their apartment for a few reasons. Their original kitchen was small, narrow and lacking counter space. Their sons were sharing a room, and the third bedroom was used as an office and guest room (the family has frequent houseguests). “The design was very linear railroad-style, and it seemed like less than optimal use of the space,” says Tracy. “When our kids’ friends were over, we often went into our room to give them space.”
By making the two apartments into one home for their family, they wanted an updated space where the kids would have their own rooms and Tracy could enjoy a nice big open kitchen, dining and living area. The kitchen, with its candy apple red tile backsplash, is the star of the remodeled apartment. The large kitchen island serves as a gathering spot for the family. “I love that the kitchen is clean and modern and stylish without being overdone,” says Tracy. “And, of course, the red tile is amazing.”
Manhattan Apartment Gains Space
See All Photos
Tracy and her husband worked with interior designer Amy Lee of A Simple Room, who aimed to give the family a clean, clutter-free contemporary space with strong, bold moments. The remodel took nine months to complete. All the interior walls were knocked down, since they purchased the neighboring apartment and made the apartments into one living space. The family moved out for the nine months when the renovations took place. “We chose to move to Midtown (Manhattan), because it was a lot cheaper, and we didn’t have to sign a one-year lease,” says Tracy. “But the change of neighborhood was very stressful and inconvenient. We were in a much smaller space far from public transportation. By the end, we had all had it. But they’d said it would take seven to eight months, so nine months wasn’t too bad.”











