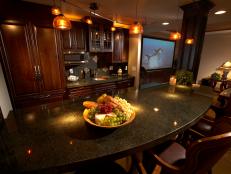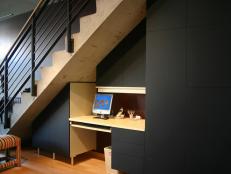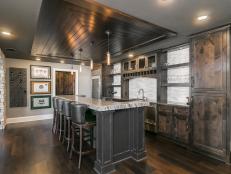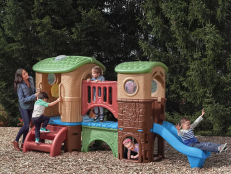Basement Building Codes 101
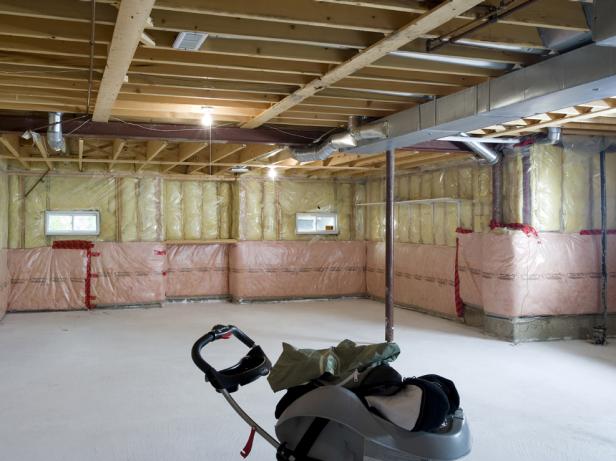
Industry standards focus on many aspects of a basement remodel, from what kind of building materials you can use to how much support you need for beams and columns. When planning to finish a basement, brushing up on building codes is essential for ensuring good results.
Insulation
Building codes often require insulation and moisture barriers. There may be local or state building codes for how many inches off-center you can space studs, such as 16 or 24 inches apart, and how much clearance you need for ceilings, landings for the bottom of stairs and the height and depth of the steps.
Structural Changes
Check with your local building department if you plan to make any changes to structural elements like support columns or load-bearing walls.
Miscalculation on this can cause serious structural problems in your house. "Floors can deflect, there will be cracks in the walls, doors that won’t close," says Frank Laskey, founder of Capital Construction. "You may be able to see an imbalanace outside in the ridge beam, at the top of your roof."
A structural engineer is often required to spec out and approve eliminating columns and replacing them with beams.
Mechanical Systems
Metal doors may be required to separate mechanical areas containing a furnace or boiler, and you might have to bring air into a mechanical room for ventilation.
Donald Prather of the Air Conditioning Contractors of America advises checking to see if an HVAC professional follows the ACCA's HVAC Quality Installation Specification, which covers proper guidelines for the installation of heating, cooling and ventilation systems.
Electrical
The national electric code calls for outlets on walls every 12 feet, on any wall wider than 24 inches, and GFCI (ground fault current interrupter) outlets in bathrooms and above countertops. Check with your local, municipality, and state codes.
You'll need to add a 15- or 20-amp circuit breaker or two to your electrical service panel. Have a qualified electrician, licensed to work with high voltage, install the outlets, lights and circuit breakers. If you're adding plumbing, that too will need to conform to local building codes.
Most municipalities will require you to obtain a building permit, which often requires a drawn plan and electrical plan. Your project will likely be inspected by the building, electrical and plumbing inspectors in your area.







