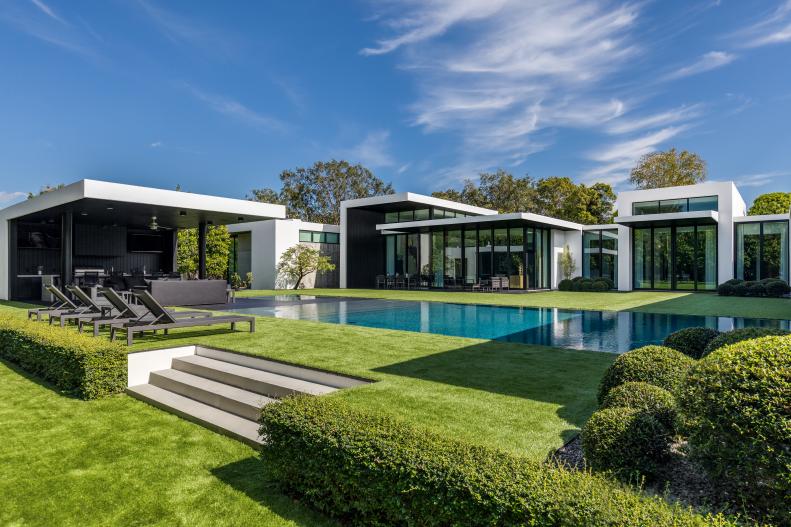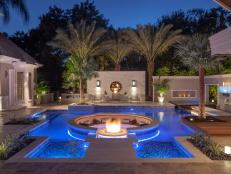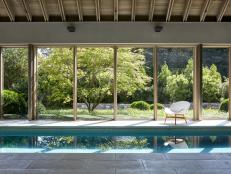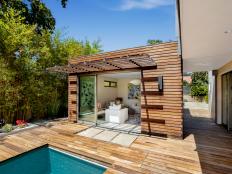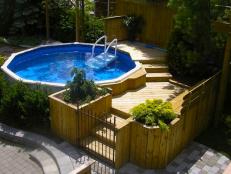What Does Your Dream Backyard Look Like?
Most of us daydream about having a luxurious home, the kind of place where you'd expect a movie star, business mogul or royalty to live. The backyard would be outfitted with a gorgeous swimming pool with all sorts of fountains, sprays and slides. There would be a large hot tub, a bar and kitchen area, built-in loungers on a sun deck, a fire pit for cool evenings, lush gardens and maybe a water or mountain view just beyond. The kind of place where you could invite all your friends and family. It wouldn't be your goal to make them jealous, but they would be because your dream backyard would be the ultimate. Until the time comes when you can build your dream house and backyard, spend some time dreaming and planning with these incredible pools and spas.






