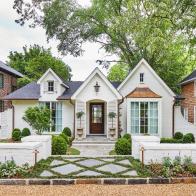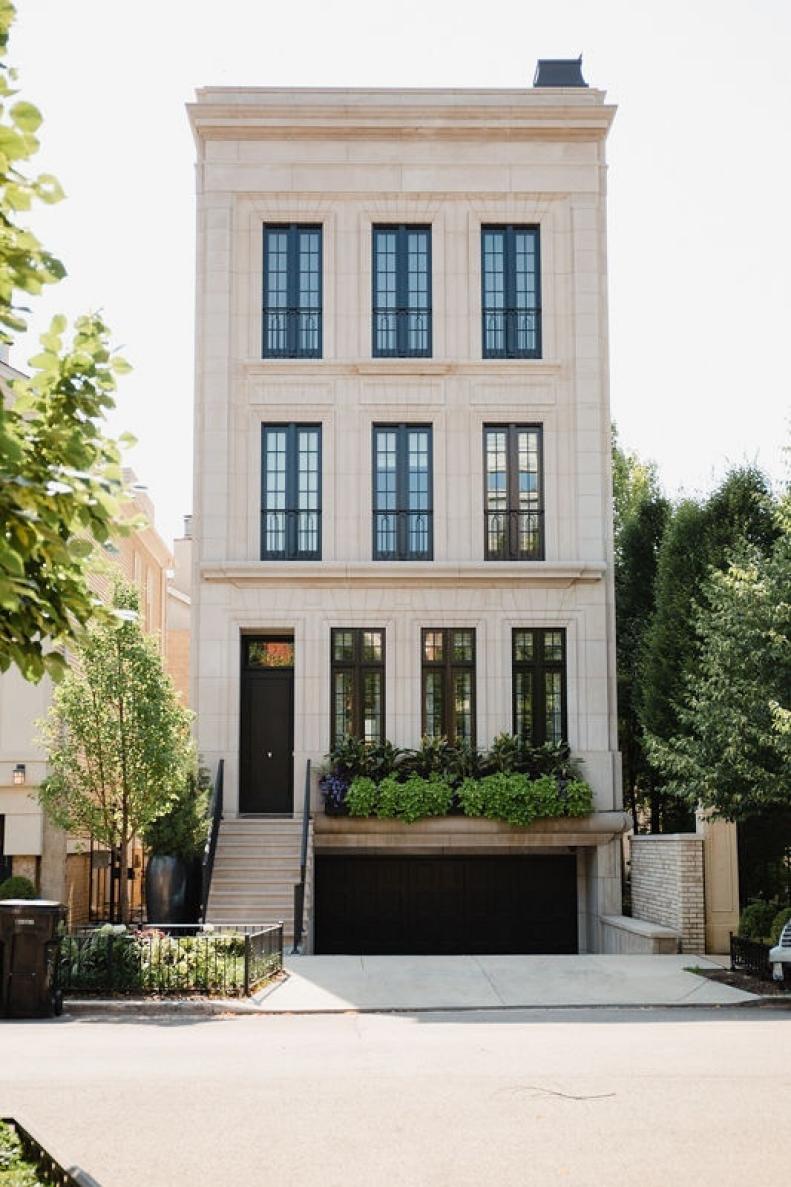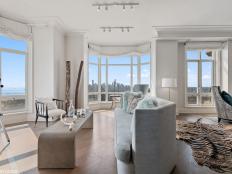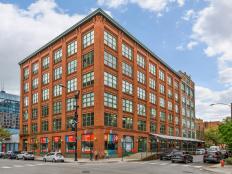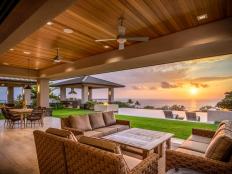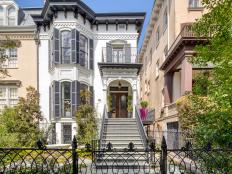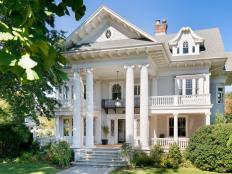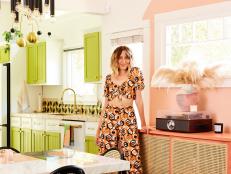1 / 22
Photo: VHT Studios - www.VHT.com.
From:
Baird & Warner.
Three-Story Brick and Limestone Chicago Home
The gorgeous solid mason brick and limestone exterior on this three-story Chicago home is like a work of art. Inside the space offers homeowners and guests nearly 8,000 sq. ft. of entertaining, dining and relaxing space. The home features five bedrooms and five bathrooms.



