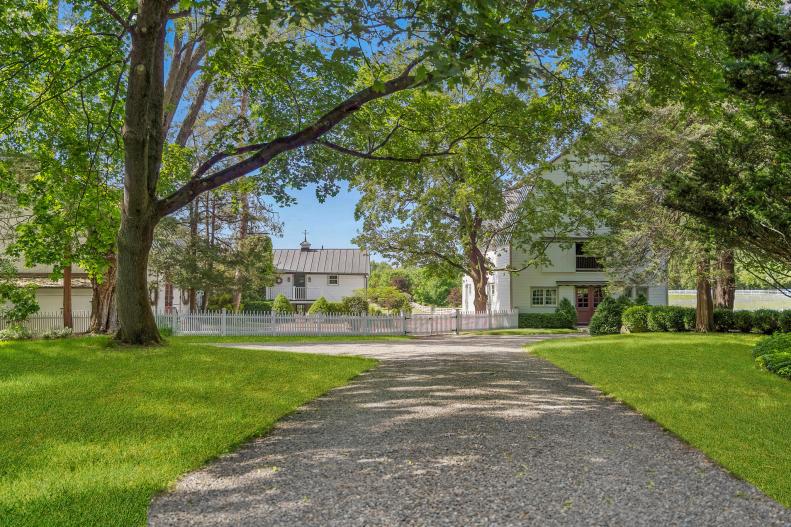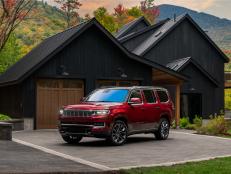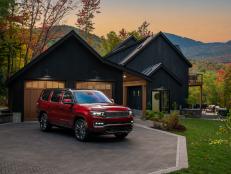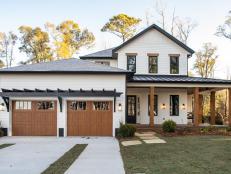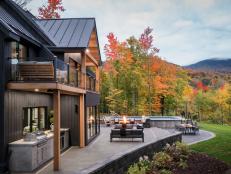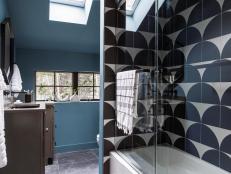1 / 33
Historic Farm and Gravel Driveway
The 18th-century farm is located in rural New York and has 160 acres all its own. There are three miles of riding and walking trails, a stream, a waterfall, wonderful gardens and a pool. And the main house and barns have nine bedrooms between them.






