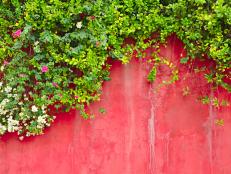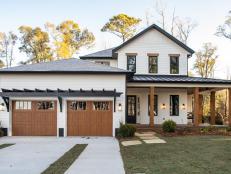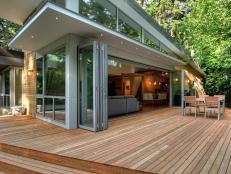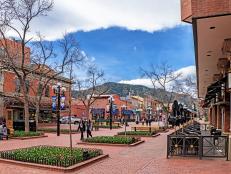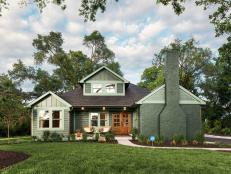1 / 17
Photo: Ansley Real Estate, a member of Luxury Portfolio International.
From:
Ansley Real Estate Christie's International and Luxury Portfolio International®.
Blue and Green Colonial Revival Exterior With Flags
Head to Atlanta to meet this charming historic house, designed by architect Walter Downing and built in 1892. The Colonial Revival residence has six bedrooms and beautiful original details, like 12-foot ceilings and Tiffany stained glass windows.








