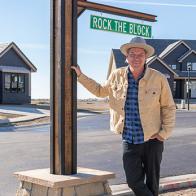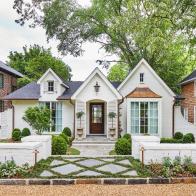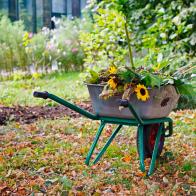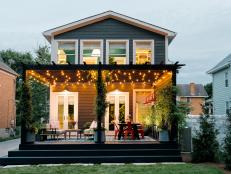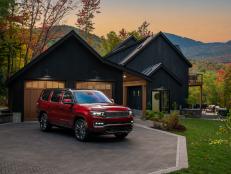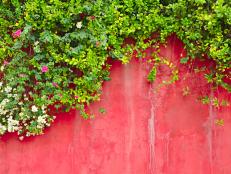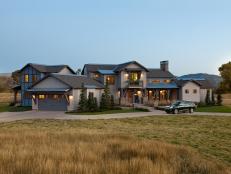1 / 25
Photo: ReeceNichols Real Estate, a member of Luxury Portfolio International.
From:
ReeceNichols Real Estate and Luxury Portfolio International®.
Dock and Castle Exterior
Dock, lakefront views, big, grassy lawn...all the outdoor boxes are checked! The house backs up to the water with 350 feet of pretty shoreline all to itself.

