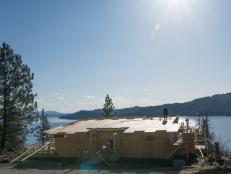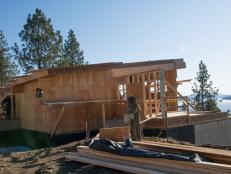Adding On: What You Need to Know
Taking a home from 3,700 square feet to 4,000 square feet is no easy task. Here's how one team tackled this complex project.
Related To:
The original structure was a ranch-style house with the main level sitting on a lower level made of concrete walls bermed into the earth on three sides. The space was primarily used for storage.
Build and design manager Dylan Eastman saw that they could repurpose the lower level, making it a true living space to include a family room, guest bedroom, kids' bunk room, entertainment room, game room, and full guest bathroom. The main level, which includes the master bedroom and bath, study, powder room, kitchen and dining area, would sit on top of this lower level.
Any time you are adding another level to an existing structure, there are many factors to consider.
1. Check Zoning Regulations
First you need to check with your local zoning department to determine if your plan fits within their zoning classifications. "Some have a maximum height restriction," says Dylan. Depending on the type of neighborhood you live in, this restriction could vary.
The zoning regulations could also dictate how far your structure needs to be set back from your property line. In addition, they could cover any structural considerations that are part of the remodeling plan.
2. Evaluate the Existing Structure
Blog Cabin 2015: Before the Renovation
See All PhotosYou also need to evaluate the walls to be sure they are suitable to hold another story, explains Dylan. For instance, partition walls may not be able to support the new structure. Dylan also points out that the trusses that originally supported the roof may need to be replaced with floor joists to hold the new floor and walls of the second story.
Because this work could disturb the existing interior living spaces, it might be possible for the builder to install the new second floor structural members next to the original ceiling joists or truss chords. This "sistering" would allow the next story to be framed with minimal impact to the first.
3. Time it Right
If the existing roof has to be torn off, exposing the inside of the structure to the elements, then timing will be of the utmost importance. "It opens up the whole house to the weather," says Dylan. "You have to get it done quickly."
Blog Cabin 2015: Under Construction
See All PhotosPreparing the client for this step in the construction is key, according to Andy Smith, a principal of Edwards Smith Construction, Coeur d'Alene, Idaho.
"You also have to identify what will be saved in the existing structure," says Andy. "There will be weather intrusion." For example, you’ll need to take steps to protect elements such as electrical components, drywall, fireplaces, woodwork and floors if they'll be exposed once the roof is removed.
4. Address the Infrastructure
As with any addition, the infrastructure of the house has to be addressed. "You could be doubling the square footage, so you might have to change the heating and cooling ductwork," says Andy. "Make sure the electrical panel is large enough to meet the new electrical demands - all the time working within the code requirements."
More Addition Advice
An addition doesn't make your home larger. It also reconfigures your entire home to work better for you. Learn more about this remodeling project before you get started.
5. Make It Accessible
Another consideration is how you will provide access to the second level. "A new stairway will consume some of the first floor," Dylan explains. He suggests several options including running the new staircase over the top of a first floor closet, creating a U-shaped staircase that takes up less floor space, installing a spiral staircase, or enclosing a staircase on the outside of the house.
6. Hire Help
The best way to be sure you are covering all your bases when adding another level is to hire the right person for the job. Typically, you would hire an architect to design the new addition, then select a builder based on the bids for the job. However, Andy suggests using an integrated project delivery approach.
"You hire the architect and the builder at the same time," Andy says. "That way, it's more honest with all the data coming in front of the homeowner instead of the job going out for bids." In this model, the team is working together from the start. The budget is put in place, and the architect and builder are partners with the client to bring the project in as close to the budget as possible.












































