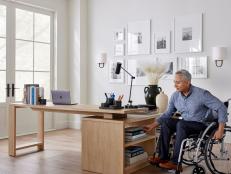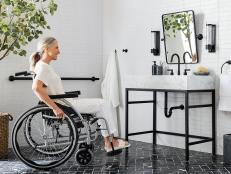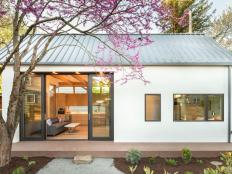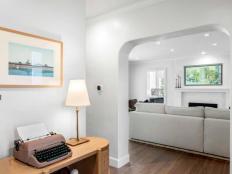1 / 21
Photo: Michael J. Lee Photography.
From:
Kate Maloney Interior Design.
Design for All
Approximately 26% of Americans live with a disability, a majority requiring the use of a wheelchair or other mobility device. As the population ages, that number is on the rise. The ADA (Americans With Disabilities Act) attempts to ensure that persons with disabilities have equal access to — and convenience in — public spaces via a range of codes and recommendations. Unfortunately, many private homes lack basic accessibility features. While no two people have the same set of needs, many universal design features can be added to an existing home or included in building plans to allow those with varying levels of mobility to live as independently and safely as possible without sacrificing style.












