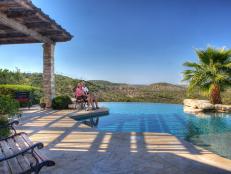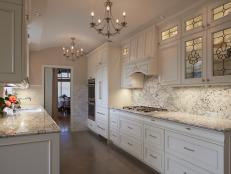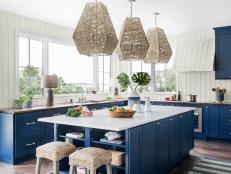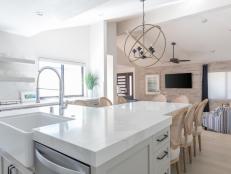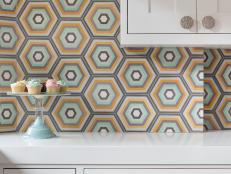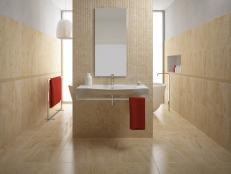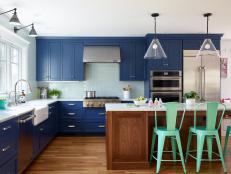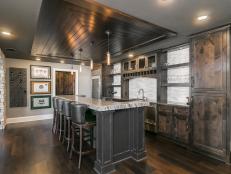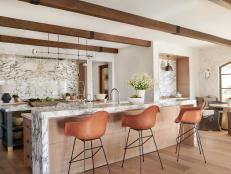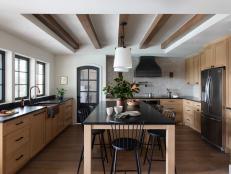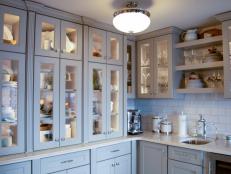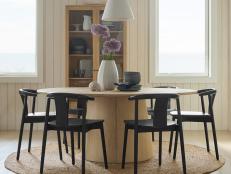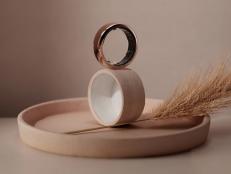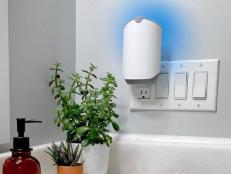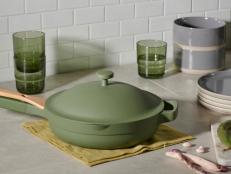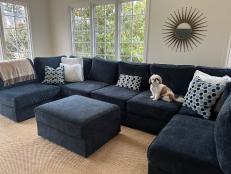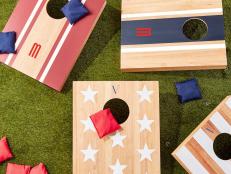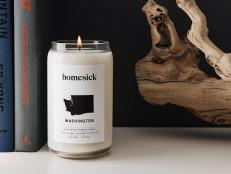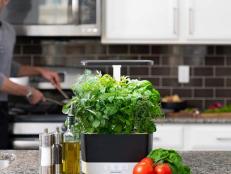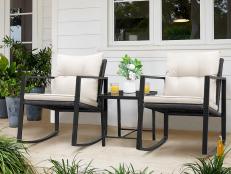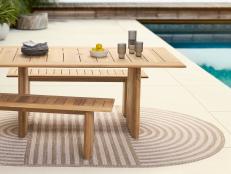Kitchen Remodeled for Stunning View

Johnny Stevens
Bill and Hulda Coskey met in their early twenties, and share fond memories of romantic dates, long drives and star gazing in the Texas Hill Country. They vowed to come back and live there if they ever got a chance. Fast forward to the present; the opportunity to move finally came. While they were flexible about the actual house, the one thing they both wanted more than anything was a view. After looking at over fifty different houses for sale in the area, they finally found what they were looking for. Made of local limestone, the custom-built home perched dramatically on the hillside and boasted panoramic views from every room. As they toured the home, much to their delight, they discovered it possessed a spacious floor plan, generous-sized rooms and an award-winning infinity-edge pool in a spa-like setting.
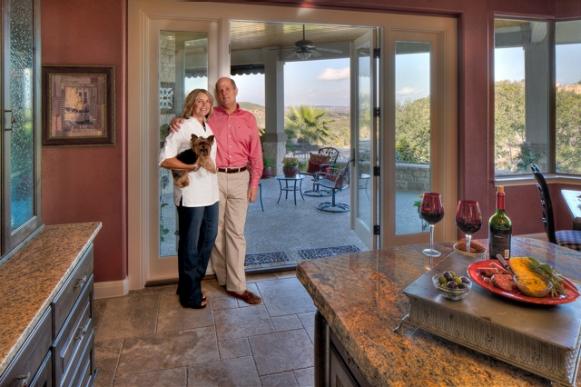
While the kitchen was meticulously maintained, the Coskeys quickly realized the floor plan needed to change. The angle and shape of the island limited the size of the eating area, making it impossible to reuse the large wood breakfast table from the Coskey's previous residence. "I have a large family who visits me all the time, and we have so many fond memories of meals at that table – it would have broken my heart not to make room for it,” says Hulda. And while they planned to reuse some appliances, the stove and double ovens took up too much room. Near the back wall, the refrigerator and small bar sink competed for space, resulting in a crowded corner with unreachable upper cabinets. The existing pantry was too small, and the door was too large. Lastly, a single exterior door hindered access to the patio and pool and limited the incredible view. "We wanted a better transition from the inside to the outside," says Bill. That thought created the impetus to begin renovation plans.
Using an old email address, Hulda tracked down her friend and designer, Jody Cornelius, ASID, who years earlier had helped her on a previous home. As luck would have it, Jody was currently living in a nearby town running her own design store, Brown Interiors. "Jody got in on the ground floor just as we were in the beginning stages of redesigning the new layout for the kitchen. She saved me from all the potential mistakes I could have made when making all the design decisions," says Hulda.
Kitchen Remodel for Stunning View
See All PhotosHulda wanted to upgrade to a chef's kitchen featuring organized cabinets and high-end appliances. Jody, nicknamed "chief flaw preventer" by Hulda, was delighted to get involved. Working closely together over a period of several weeks, Jody and Hulda mapped out exactly what type of storage was needed and where everything should go. A cooking zone, a clean-up zone and a prep zone centered around an eat-in island formed the basis of the new floor plan. A buffet, a must have on Hulda's wish list, anchored the corner of the room. "It's what I really wanted, and it turned out to be my favorite part of the kitchen," says Hulda.

Johnny Stevens
The biggest challenge was making the new 8-foot long island work within the space. It had to be big enough for extra deep drawers, a microwave, a bar sink and seating for four. "By rounding the corners, we saved some space both physically and visually", says Jody. "And keeping the island at counter height creates a seamless flow into the breakfast area," she adds.
Bill and Hulda brought in Hal Shumate of Shumate Custom Homes, to tackle the renovation. It was important to Hulda and Bill to recycle as much of the old kitchen as possible. "It was really Hal who had all the great ideas for recycling," says Hulda. Hal repurposed the old cabinets by reusing them in the garage. Fixtures were donated to the ReStore program for Habitat for Humanity and appliances were listed on Craig's list and given away to needy families.
Hal's crew gutted the kitchen to the studs and removed the single exterior door. "Installing French doors is a pretty straight forward improvement that adds tremendous value to your home," says Hal. "Make sure you match any existing windows, so the renovation is not apparent." The Coskey's wanted to reuse the previous owner's refrigerator, but weren't sure if they were going to like it and were nervous about it being built in. Hal created a "faux" built-in look, by using fluted moldings to cover the sides of a larger opening. When it comes time to buy a new refrigerator, the moldings snap off and the space can accommodate a variety of new refrigerator sizes.
Moving the refrigerator down three feet also increased the pantry size and made the previously crowded corner much more accessible. A new pantry door, stained to match the new cabinets upgrades the look of the doorway. A small double-door cabinet houses a coffee maker, keeping it out of sight when not in use. It is also big enough to hold cups, sugar and coffee beans, making it both efficient and neat. The corner, upper cabinet, which was hard to reach, turned into a display unit. "It's a cabinet with the door removed, instead of custom shelving," says Hulda.
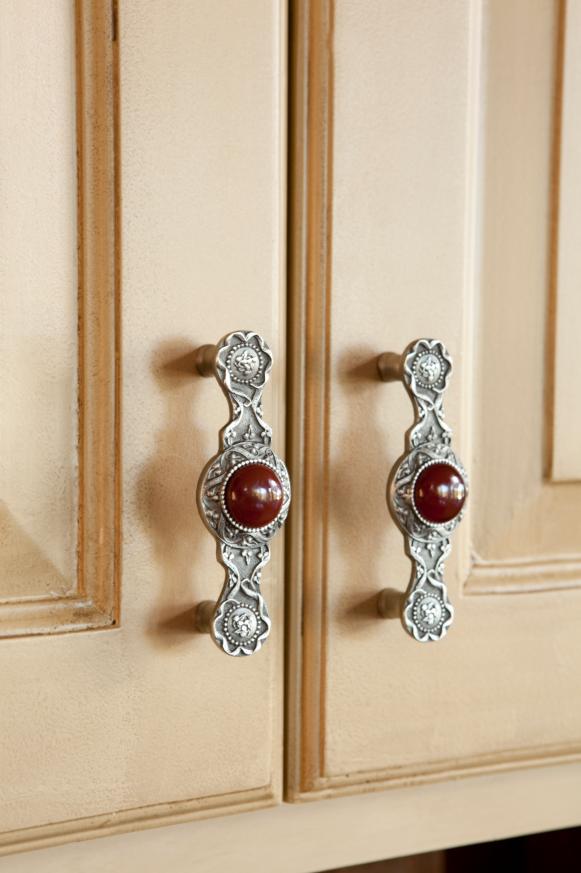
Johnny Stevens
Jody knew Hulda and Bill's personal style was sophisticated but not showy. This gave her the freedom to create a unique room with personalized, custom details. Camel-colored and dark-walnut cabinets juxtaposed on red-glazed walls form the foundation of the color scheme. Jody toned down the yellows in the cabinets with antique glaze and repeated the same brown stain on the buffet, the pantry door, the trim around the refrigerator and the island legs. "Repetion creates a cohesive design without overtly matching everything,” says Jody.
Little things can add up to a big statement. Ornate pewter handles with set-in Cornelian stones decorate each cabinet and drawer. The unique shape and rare stones play off the cabernet glazed walls while the pewter mixes with the antique glaze on the cabinets. "I found these handles about a year ago and knew they were perfect for this kitchen. They are like small pieces of jewelry that dress up each door." Hulda adds, "Bill wasn't so sure about the handles, but once they were installed, we fell in love with them." The handles look elegant on both styles of cabinetry.
Jody re-introduced the rough-cut limestone found on both the exterior of the house and on the fireplace in the living room, repeating it over the vent hood and on the base of the island. She also selected oil-rubbed bronze chandeliers for the island and the breakfast table. The dark fixtures go with the black-granite sinks, which are virtually indestructible.
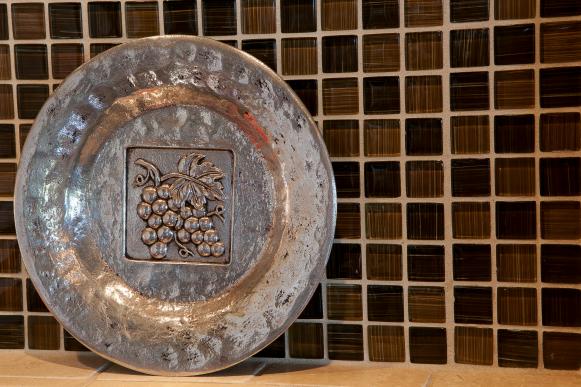
Johnny Stevens
The backsplash, made of 12 x 12-inch beige travertine, complements the jumbled brown and white Gala Ornamental granite on the outer countertops. 3D textured split-face glass tiles in Bamboo Chocolate, create a stunning focal point over the six-burner, double oven range. Jody told the tile installer to pop out random travertine tiles and replace them individually with glass tiles, adding pops of color. Cobblestone travertine floors complement the overall color scheme and are easily maintained.
"Being in the kitchen, looking out over the hillside is really special," says Bill, "and sharing it with Hulda makes it twice as special."






