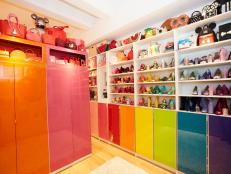An Apartment Renovation Works Perfectly for a Modern Family
This high-rise home on Manhattan's Upper West Side has undergone major revisions. Now a conglomeration of three different 12th floor apartments (a 400-square-foot studio, a 640-square-foot one bedroom and a 940-square-foot one bedroom), it once hosted author Philip Roth (Portnoy's Complaint; Goodbye, Columbus), who first purchased the studio as a writing space, then bought an adjacent apartment and combined the two as his residence. Its current owners — a young husband and wife with two little girls — bought that combination and a third apartment, then asked PJCArchitecture to plot out what came next.
“They wanted to create a home that functioned for their young family,” explains Philip Consalvo, PJCArchitecture’s principal. “The design decisions grew from their needs. With two small children, it was important to have the family room connected to the living room and dining room, but also able to be separated as needed. The open kitchen allows the parents to have a view of the apartment and the children at all times. The banquette space in the kitchen was also a priority, to give the kids a dining nook.” Have a look at how his plan — and the unique character designer Dane Pressner of D’Aquino Monaco developed for these spaces — added up to happily ever after.








