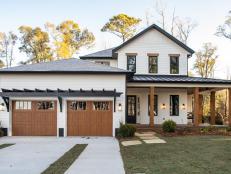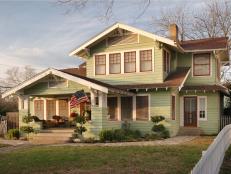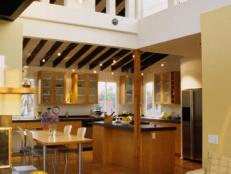1 / 24
Photo: Bernard Andre Photography.
From:
SDG Architecture Inc. .
California House With Stunning Curb Appeal
A simple white fence lined with beautiful flowers creates a welcoming entry to this quintessential California home. The home mixes siding with a stacked stone exterior, bringing in a rustic note, and the roof combines shingles with tin.












