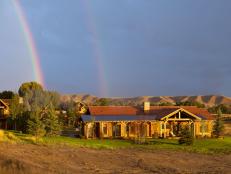1 / 14
Photo: Joe Fletcher Photography.
From:
Feldman Architecture.
Contemporary Ranch Exterior and Front Drive
Full of windows and long, low architecture, this unique home is tied intimately to its natural surroundings.







