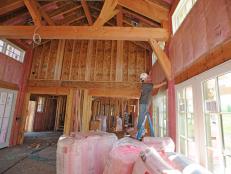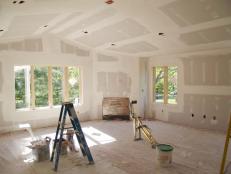Lining Up Your Project Team
An addition is a big project, involving many different tradesmen, specializing in everything from roofs to foundations. Your contractor will hire those experts, but you're going to have to select him—along with a few other members of the team. Here's a rundown of your options:
Licensed Architect. Architects are highly trained—and put through rigorous certification testing—in construction design, history and engineering, so they're the best-equipped pros to make big decisions about your addition. They don't focus on colors and finishes; they look at overall project design, such as rooflines, traffic flow and window placement. A full-service architect also manages the project and approves contractor invoices, and charges 5 to 15 percent of the project total. But you can typically hire a sole-proprietor architect just to draw up your plans (with no project management), typically for $1,000 to $3,000 (Editor's Note: Fees and services may vary. Visit The American Institute of Architects to help you find the right professional).
General Contractor. This, of course, is the guy you hire to build your addition. He likely has a crew that does much of the carpentry, but he'll subcontract out the specialized work—such as electrical wiring, plumbing and heating, drywall, flooring, roofing and landscaping—to a network of other professionals he regularly works with. The cost for their services is built into his price, usually with a markup of 10 to 20 percent. That may seem costly, but it's well worth the expense because an addition is a complex job and he'll need to carefully schedule many different subcontractors to keep it on schedule. Homeowners who try to do this themselves usually regret it. "My electrician is on site when I need him because we work together so much," says Castle Rock, Colo., design-build contractor Dean Bennett. "A homeowner won't get the same priority attention from him."
Design-Build Contractor. This is a hybrid of the general contractor and architect in one package. Some companies have an architect on staff (or as a subcontractor) to do the design work. Others are run by contractors with good design sense (though they typically don't have the training of an architect). The advantage of a design-build firm is it's easier for the plan to evolve as the project progresses, says New York City architect Dennis Wedlick. No need to bring in the architect to spec out changes, the contractor can do it on the fly. The disadvantage is that you can't really compare apples to apples when getting bids from different design-build guys—because they're each pricing a different vision for the design rather than blueprints already prepared by an architect.
Kitchen and Bath Designer. Whoever designs your overall project, if it includes a kitchen or bathroom, you'll want a kitchen and bath designer's input on the interior details. Good ones are extremely knowledgeable about how best to arrange your floor plan, and how to select appliances, countertops, flooring and other materials. They're up to date on the latest features available and they look at things from both practical and aesthetic points of view. Most kitchen suppliers, cabinet shops and big-box home centers have staff designers who will provide their services for no charge (provided you outfit your project through that retailer). Others charge a flat fee, typically around 10 percent of the kitchen or bathroom cost, and allow you to make your purchases anywhere you like.
Most importantly, you should hire someone with excellent recommendations, whose design aesthetic matches yours, and who is easy to work with. Learn the six steps to vetting contractors to find out how to hire the right pro.










































