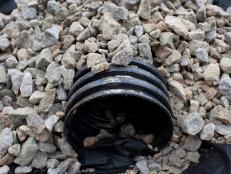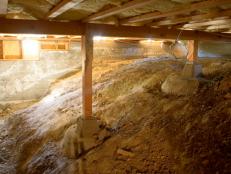Establishing a Foundation Grade
When a foundation grade is properly established, the land slopes away from the home and uses gravity to direct rainwater and snowmelt away from the foundation. A proper grade is the key to preventing excess water from compromising the foundation's integrity. Incorrect foundation grading can cause a host of problems for the builder and the homeowner, including swamplike lawns, damp and leaking basements and even cracked foundation walls, all of which are time-consuming and costly to repair.
The civil engineer or surveyor who's siting a house on the lot establishes the required grade. During construction, the excavator works from the plans to understand the grade requirements and create the grade. Throughout this work, the builder is responsible for ensuring that the grade is sited correctly and executed correctly.
Achieving the correct height and slope begins by backfilling the foundation and establishing the rough grade. Then the final grade is established and the landscaping is added. Executing each of these steps correctly is critical to creating a foundation grade that enables bulk water to drain away from the home. Here’s how to do it:
Backfilling
- Remove any debris from the excavation area. For a full basement, brace the walls to prevent cracking during backfilling. If any window wells are present, temporarily hold the window-well drain leader while backfilling to prevent it from moving.
- Use good material. Backfill with material that allows for good drainage. Make sure the backfill contains no organic materials such as tree roots and vegetation; these materials decompose unevenly, causing the home to settle unevenly and putting additional stress on the footings. Also, make sure the backfill is free of large rocks, pieces of concrete and other sharp objects that could puncture the insulation or waterproofing system.
- Layer carefully. Backfill the corners of the foundation first for the greatest support. Then backfill the remainder of the excavation in layers to promote even settling and minimize stress on the foundation. Be sure the excavation crew does not puncture the waterproofing on the foundation walls.
Establishing the Rough Grade
- Start the rough grade low. Establish the rough grade immediately after backfilling to prevent water from collecting against the foundation and to drain water away from the home. The rough grade must be low enough against the foundation to allow an 8-inch reveal between the bottom of the exterior finish and the final grade and landscaping.
- Slope the rough grade away from the home to meet local code, typically so that it falls a minimum of six inches within the first 10 feet from the foundation. The grade has to be sufficient to drain water from the lot in accordance with the overall drainage plan for the site.
- Slope swales per the plan, typically at least 2 percent. Swales direct large amounts of water away from the home and into the storm-drain system. They are particularly important in areas with high rainfall.
Establishing the Final Grade
- Before beginning the final grade, remove all debris from the perimeter of the home
- Maintain the reveal. Make sure the top of the foundation is a minimum of 8 inches above grade. This prevents the exterior finish from absorbing groundwater, and it's key to the overall strategy of protecting the home from bulk-water intrusion.
- Following the slope already established by the rough grade, slope the soil in front of the home toward the street. Slope the soil on the sides of and behind the home to the swales. Ensure that the front walks aren't placed too high and that they allow water to drain over, under or through them.
Adding Landscaping
- When adding mulch and vegetation, be sure to maintain the 8-inch reveal between the landscaping and the bottom of the exterior finish. Plant all vegetation a minimum of two feet from the foundation wall and low enough in the soil that it won't direct water toward the foundation.









































