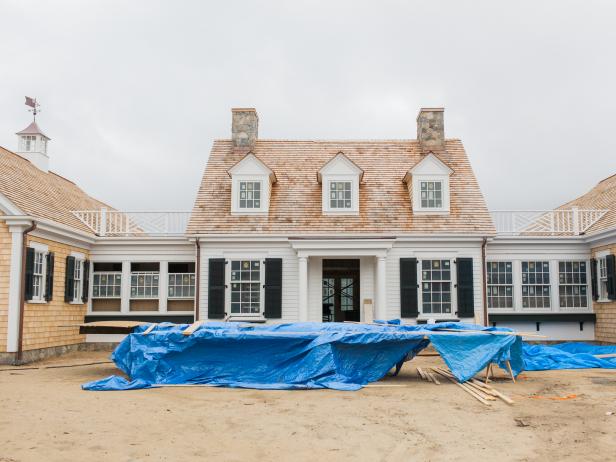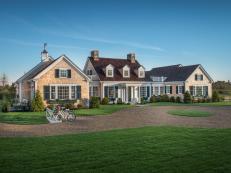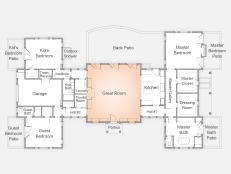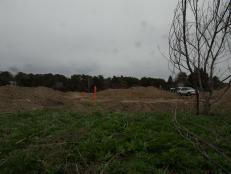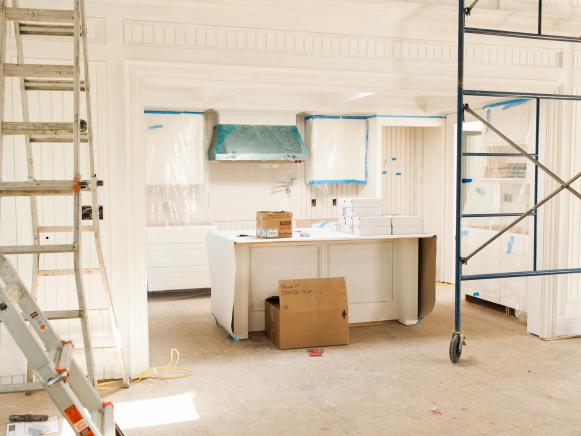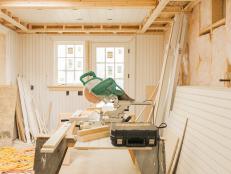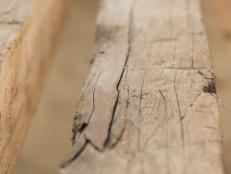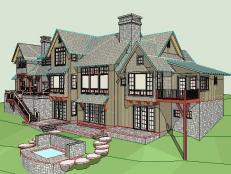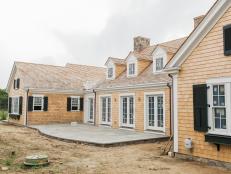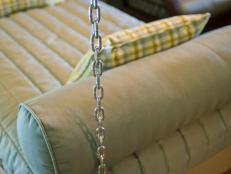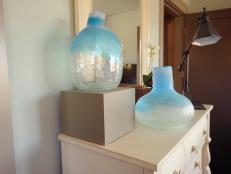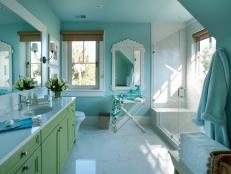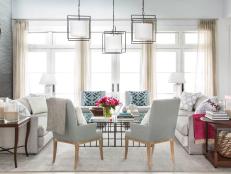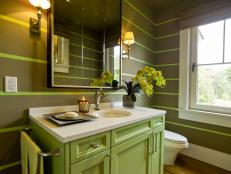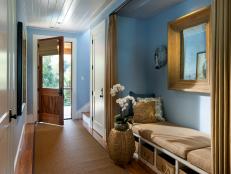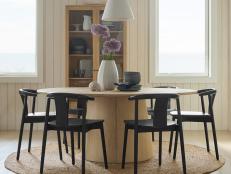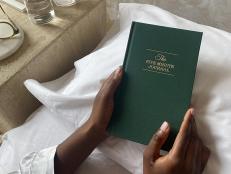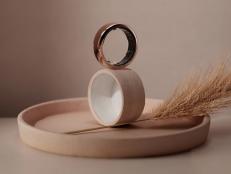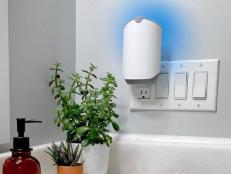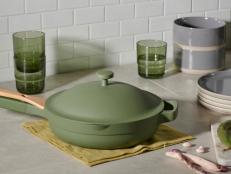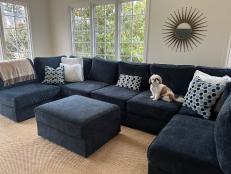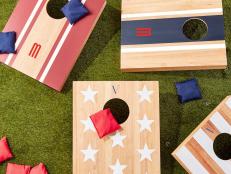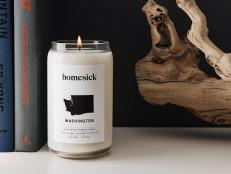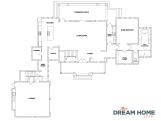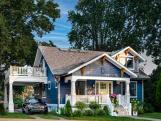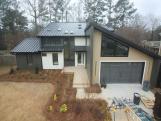Architectural Details at HGTV Dream Home 2015
Related To:
For HGTV Dream Home 2015, lead architect, Patrick Ahearn, designed a house that reflects the shack cottages that are scattered in the Down Island, Edgartown area of Martha's Vineyard. Located less than a mile from the village and nearby South Beach, the home is located in an area called Katama. It's surrounded by acres of flat, grassy farmland that stretch down to the ocean.
In the center of the village, white picket fences border a cluster of mid-19th century whaling captain's homes clad in clapboard or weathered cedar shingles. Brick sidewalks and old-fashioned lanterns accent colorful cottage gardens and window boxes overflowing with summer flowers.
Construction Diary
See All PhotosOut on the plain in the Field Club community where the HGTV Dream Home 2015 was built, small cottages and outbuildings are designed to look like they are cobbled together to create larger homes with enclosed porches joining additions to the right and left of their main structures.
The center part of the HGTV Dream Home house boasts a white painted horizontal clapboard exterior sitting atop a New England fieldstone clad foundation. Its red cedar roof is punctuated with three dormers that serve as clerestory windows to flood the main room with natural sunlight. Twin chimneys, again clad in native fieldstone, accentuate the traditional look.
A portico over the entrance is flanked by classic, symmetrically placed front six over six mullioned windows adorned with shutters and window boxes. On either side of the main house are V-grooved clad enclosed porches topped with traditional white painted railings that resemble the widows walks found on neighboring homes in the area.
Floor Plan Pictures
See All PhotosThese porches lead to a garage and guest rooms to the left and a spacious kitchen and master bedroom suite on the right, both clad in white cedar shingles that will weather to a soft gray over time. White painted trim and appropriate style moldings and columns tie the whole exterior of the structure together.
It's an implied history.Lead Architect Patrick Ahearn
For example, throughout the home, the floors are random width white oak stained in an English Chestnut color and satin finish. Custom cabinetry is painted white as is the bead board paneling in the kitchen, baths, laundry room and the recessed panel walls of the great room. The hardware on the cabinets is oil rubbed bronze lending an old world look. Antique wood decorative timber beams aloft emphasize the historical feel of the house but it's the cathedral ceilings in this one level structure that make the house feel more spacious. "It lives bigger than it's 3,200 square feet," says Ahearn.
Videos
See All VideosThree separate bedroom suites each with it's own bath, walk-in closets and private, bluestone paved patio invite family and friends to stay awhile. The guest room baths and the master bath have white marble tile floors; painted bead board walls, plaster ceilings and marble countertops. The showers sport white subway tiles and frameless glass surrounds.
The great room, with its painted recessed panel wood walls, bead board ceiling, antique timber wood beams and built-in bookshelves flanking a gas fireplace, hosts the living and main dining area. It has access to a spacious rear bluestone paved patio with views of a pond complete with a fountain set into the grassy plain.
80+ Time-Lapse Photos
See All PhotosIt overlooks the spectacular amenities that the Field Club community has to offer including the clubhouse with spa and pool area, eight clay tennis courts, and bocce ball and croquet lawns. "It's a private membership club that represents the Martha's Vineyard lifestyle," says Jack Thomasson, the professional house planner who found the location. He has helped select the locations for all 19 of the HGTV Dream Homes. "This area is unique to the island," he says. "It felt like something special and rare."
In the kitchen, simple white custom lower cabinets are complimented with black granite countertops with glass fronted upper cabinets for an airy feel. A large mahogany topped island is bathed in natural light from an overhead skylight. White crackled subway tiles form the backsplash behind the range while white painted bead board reaches up to the ceiling.
Once inside, visitors are immediately struck with just how livable the design has evolved. "It is casual yet elegant," says interior designer Linda Woodrum, who eschewed the buttoned up New England traditional look for a style that would appeal to lots of different types of people. "Not everyone wants 'beach house'," she says, even though the home is located on an island.
She designed the rooms to be appropriate to the Martha's Vineyard location but reached across the country for a style that has a very broad appeal. To that end, it is a blend of loosely nautical colors of blues, whites and grays, which are expected and relate to the history of the island but with an edge.
Captivating Details
See All PhotosFor example, the master bedroom takes it's color cues from tumbled sea glass colors but instead of the typical florals or ruffles, there are geometric patterns on the linens. The guest rooms combine navy, white and orange, again with geometric patterns prevailing. The windows boast simple rods with white linen panels and bamboo shades that are beachy but clean. The furniture is transitional meaning it has clean lines based on simple classic shapes.
In the living room, an off-white traditional sofa is paired with classic ticking-striped Baldwin slipper chairs, an iconic design created by the late, celebrated New York interior decorator, Billy Baldwin. All the lamps including the organic gourd shaped bases in white with white shades are meant to offer a quiet, understated elegance rather than stand out as focal points in the rooms. Even the rugs placed under the seating areas have a geometric pattern that melds perfectly with the rest of the patterns on the rooms.
Simple tricks like painting the back walls of the bookcases a dark, iron ore color, helps the collection of white objects stand out. Finally, touches of island life were added like some locally sourced antique hanging light fixtures and original artwork by local artists.






