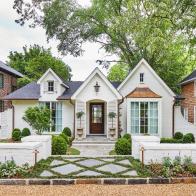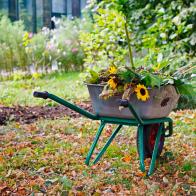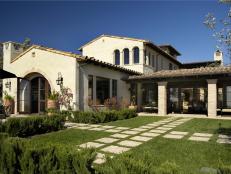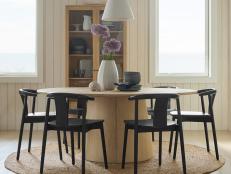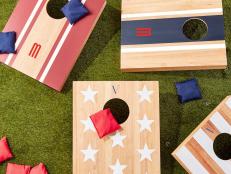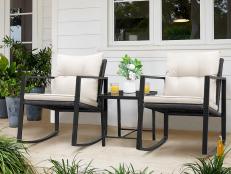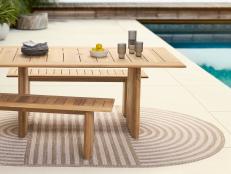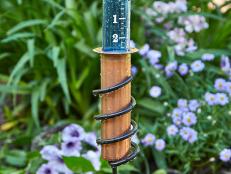Hardscapes: Landscaping's Bones
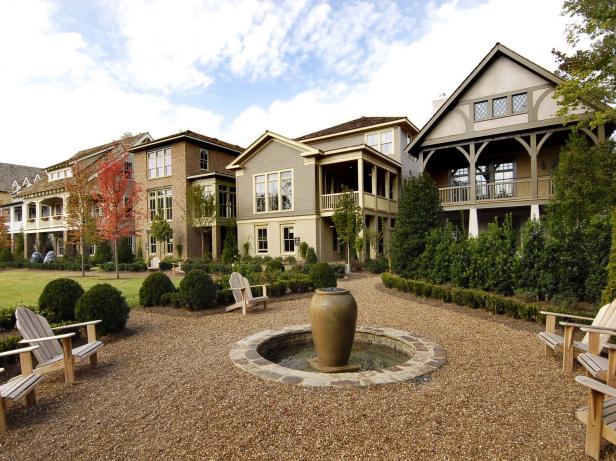
Hardscape refers to any solid landscaping surface or structure, from paving and decking to retaining walls and fences. These permanent, human-made elements form the bones of a landscape and are the first thing to be installed in a landscaping project.
"As you think about the design, construction and maintenance of your landscape, consider how sustainable each component is and how it could be modified to be more sustainable," advises A.M. VanDerZanden of the Oregon State University Extension Service.
When choosing materials for your hardscapes, ask these questions:
How well does it incorporate the principles of "reduce, reuse and recycle"? Risa Edelstein, president of the Ecological Landscaping Association, loves the look of antique cobblestones, but was shocked to learn that the ones in her Boston-area stone yard were being transported from India, which wasn't doing much for her carbon footprint. "Ask where the material comes from," says Edelstein, who has since sniffed out sources for hardscape materials that are locally made, quarried or reclaimed.
What is the product's impact on the environment once it's installed? Impervious pavement such as concrete, mortared stone and asphalt prevent water from soaking into the soil. But permeable materials such as interlocking pavers, gravel and stepping stones allow water to filter into the ground, reducing stormwater runoff. Also make sure that materials don't leach toxic chemicals such as arsenic or metals such as lead.
What are the product's maintenance requirements? Wood needs to be resealed or painted every few years but "plastic wood" composite needs no paint and is resistant to water and insects. Concrete or mortar can shift and crack, requiring a major repair. Repairs to a paver system are easer; remove a few pavers, fix the damaged section of the base and put the pavers back.
Types of Hardscapes
See All PhotosWhen adding on to an existing landscape or blending new and old materials, if you can't match the original hardscape, repeat the color scheme in another texture or material. Try these tips for each hardscape in your landscape design plan:
Driveways. One of the most challenging expanses of hardscape to design aesthetically is the driveway. Because of its size and typically prominent location, the driveway has a significant impact on curb appeal.
You can draw attention away from the driveway by using materials such as stained concrete, cobblestones or pavers that tie into the overall landscape design. Concrete pavers cost more than asphalt or poured concrete, but they're less maintenance and permeable, allowing water to filter through. In some parts of the country, new driveways must be permeable by law.
Planted borders can soften the impact of the driveway's vast dead space, drawing the eye into your landscape. In regions with icy winters, perennials and shrubs can take a beating from salt, plows and snowdrifts, so you might be better off creating visual interest with patterned pavers, an arch or planters incorporated into piers or a retaining wall. Or install a heater system, where electrical or natural gas coils under the drive way melt the snow.
Walkways. For walkways and paths, choices include: pavers, brick, stone, pavers that look like brick and stone, concrete (poured, slab, colored or textured), terrazzo, gravel and glass pebbles.
Available in a variety of patterns and colors, pavers can be made to resemble stones, cobblestones and brick. "Tumbles" are artificially "distressed" in a machine to wear down the sharp edges for a less formal or antique look. An interlocking paver system is often a good choice in places where extreme freeze-and-thaw patterns cause concrete to crack and heave.
Besides climate, take into account the property's topography and drainage patterns. Orient walkways along axes of the property grid to create a logical circulation pattern.
Gravel Paths. One of the easiest and least expensive DIY landscape projects is installing a gravel path. You will need to excavate the path and level it. Dig the path four inches deep and then tamp down a layer of crushed stone, followed by a layer of landscape fabric to thwart weeds. Install three-inch firm edging on both sides to contain a two-inch deep layer of gravel. A gravel path gives you flexibility for shape and can be used for a courtyard or between pavers, but the material does tend to get kicked out onto the grass and surrounding beds, so keep a rake handy.
Fences. Fences can provide varying degrees of privacy and security depending on their height and transparency. Pickets or narrow slats convey a psychological barrier and a modicum of privacy. A tall, board-and-batten or stockade fence walls out the world and can be imposing, even sterile. You can soften the effect with shrubs, trellised vines, a lattice topper or a dip.
"White fences are the loudest fences you can have," Edelstein says. "To me a fence should recede into the background, not be the focal point." In some situations, however, a traditional white fence is the right choice to provide a crisp frame to a property and reflect light into a shady yard.
Vinyl costs more than wood and is quite reflective, but requires less upkeep. Metal fences look more formal than wood and require minimal maintenance, but provide less privacy. They're good for pool enclosures because they can be equipped with self-locking gates and their open slat designs do not impede visibility.
Walls. Choose wall materials—concrete, adobe, stone, brick—according to the architecture and region of the house. Mortared stone or brick should complement other hardscape colors and textures. Whether erected for privacy, stability (as in a retaining wall) or function, such as a low border around a terrace or flower bed, walls are a lasting design statement and need to be carefully planned and constructed.
Patios. For a patio, you first need to determine the size. "Whether it's going to be 200 square feet or 800 square feet, that determines where you locate it in reference to the house," says Pete Marsh, a landscape designer with Buck & Sons in Columbus, Ohio.
Don't forget to include room for lounge chairs, cocktail tables, a bar and—most importantly—room for circulation. Schucker recommends a 4-foot to 5-foot circulation corridor so people can "get off the door and onto the patio without having to navigate around furniture."
A two-sided seating wall constructed of stone or pavers provides privacy and separation as it saves space and maintenance—just add cushions in a weatherproof material.
Materials for patios include flagstone (cut or irregular shape), brick, stamped concrete and concrete pavers, all in a wide range of colors and patterns. As a natural product, stone can vary in color and pattern from pallet to pallet. Visit your contractor's stone yard to select your pallets.
Stairs. Match the style of stairs to the topography. Straight sidewalls and corners take more time and custom cutting to build than do stairs with curved sidewalls. If you have a steep slope, break up stairs in sets of steps with landings, turns or switchbacks.
Built-In Furniture. Permanently installed garden furniture serves both functional and aesthetic purposes. Hidden in a nook or prominently displayed, such custom flourishes as a stone bench, a pedestal for a sculpture, an arbor seat or a marble chess table put your unique stamp on your landscape. Make sure these structures are level and securely mounted, even if they're just for show.
Edelstein designed a bench made of granite slabs reclaimed from an old bridge. "They still had barnacles on them," she says. "That kind of back story makes the landscape so much more interesting."
Decks. When adding a deck, consider the style and functionality. To avoid having your deck look like an afterthought appended to your house, have an architect design it in a sympathetic style and include details such as decorative rail tops and post caps.
As with patios, make the deck large enough to accommodate the types of functions you have in mind. For dining, a "bump out" creates a spot for a table and makes the structure less angular. Varying levels can be used for different rooms—spa, dining, viewing, etc.—and balance out an asymmetrical orientation.
Plan for how people will get on and off the deck. If you have a second-floor deck, you might want a landing halfway up the stairs. Depending on the height, you might be able to incorporate a storage area or covered patio underneath.
Decks are built of wood or low-maintenance composite materials and can include metal rails or spindles, a pergola or sun shade, or screening devices such as lattice or vertical green walls.
Arbors. Is there any piece of garden architecture as magical as an arbor? They are portals to paradise, turning an ordinary walkway, gate or corner of the yard into a focal point. And functional too, incorporating benches, gates or treillage for plants. Topped with arches or mini pergolas, they can be freestanding or connected to a fence or wall.
Arbors are traditionally made of wood or wrought iron, both of which can succumb to the elements if not properly maintained. Solid cellular vinyl arbors are increasingly popular because of their low maintenance, durability and resemblance to wood. Hollow vinyl and aluminum are more economical, but be sure to secure them well.
Pergolas. Freestanding or cantilevered from your house, pergolas provide shade, an architectural focal point and high curb appeal. The overhead joists impart a sense of privacy and enclosure without inhibiting views to the sky and surrounding landscape. The floor can be either decking, stone or turf. You can also use pergolas to shade a walkway or provide a frame for climbing vines, roses or wisteria.
These structures are usually made of wood or vinyl, perhaps with fiberglass columns, stone piers or footings, or metal framing. Although open-air, they can be wired for electricity to include lighting, ceiling fans or misters.
Gazebos. Gazebos too often sound good in theory but wind up looking like they were dropped from outer space with little thought to the context of the surrounding landscape. To avoid that scenario, make sure your gazebo has a purpose. Will it serve as a satellite patio? Spa enclosure? A sheltered play area for the kids? A lookout station where you can enjoy a great view? Depending on its intended use, you might include built-in seating, screens, light fixtures or a ceiling fan.
Historically, styles range from Chinese pagoda to Victorian pavilion to rustic constructions of tree boughs. In choosing a design—and there are many pre-fab designs available in wood or vinyl—consider your house's architecture and proximity. Integrate the structure into your circulation flow with walkways or foot paths, and put in foundation plantings that harmonize with the rest of your landscape.



