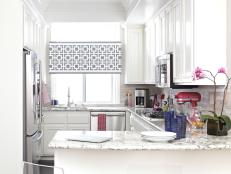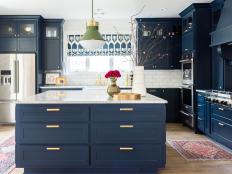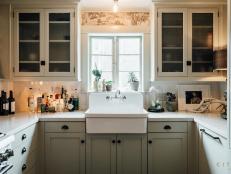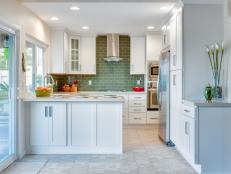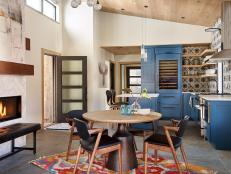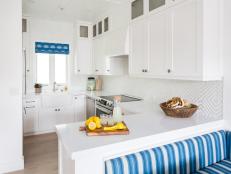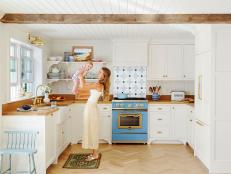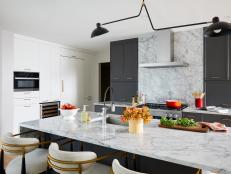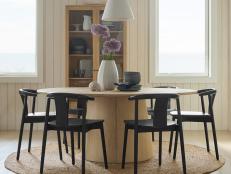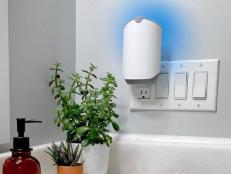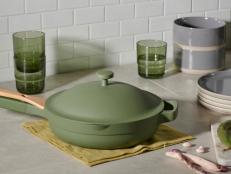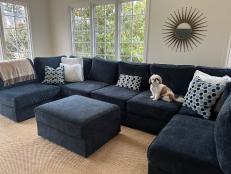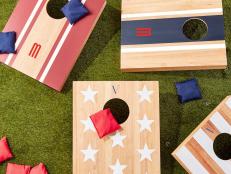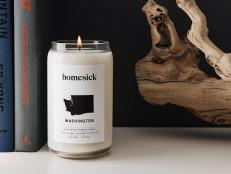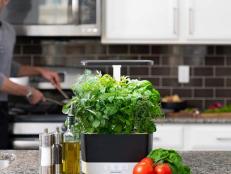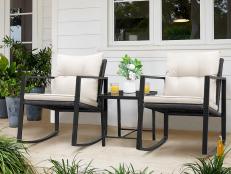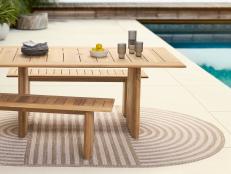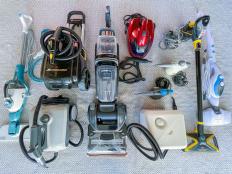Hidden Spaces in Your Small Kitchen
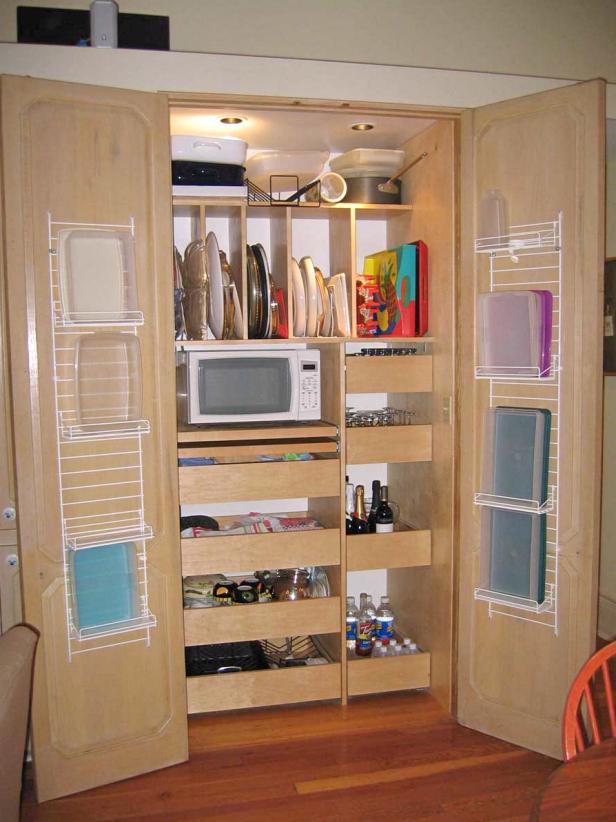
Are you struggling to design a smart kitchen in a small space? You're in good company — there isn't a kitchen designer in the business who hasn't shared your pain.
It can be difficult to pack maximum form and function into a minimal footprint, says kitchen and bath designer Joanne Cannell. Cannell works in San Francisco, where space commands quite a premium. She has an arsenal of strategies she uses to create space in surprising places.
Borrow Nearby Space
The kitchen space you desperately need doesn't actually have to be in the kitchen. The pantry is actually a dining room closet, adjacent to but not inside the kitchen, that Cannell remade into a super-functional pantry and microwave nook. The pantry features tray storage, deep adjustable drawers and a pull-out counter space underneath the microwave.
"When you install drawers like this, make sure they're adjustable to accommodate changing needs," Cannell says. "And note that the pull-outs are flush with the opening. I always recommend frameless cabinets in small spaces instead of those with face frames - that inch everywhere can make a real difference."
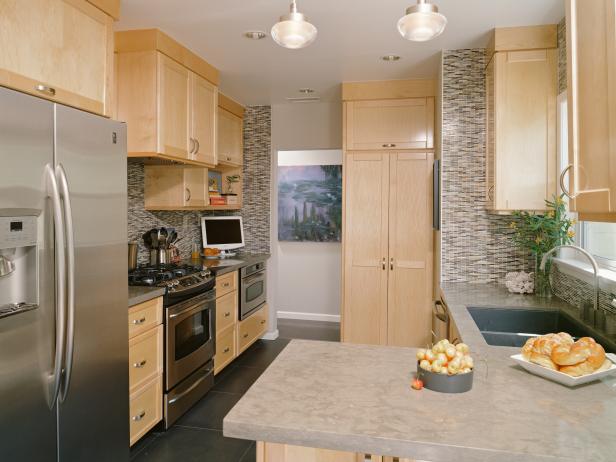
Steal From Your Appliances
Counter-depth ENERGY STAR® appliances fit flush with countertops and shave about six inches off the depth of their standard counterparts, freeing up walking space and saving energy in the process. "A counter-depth refrigerator with French doors and a bottom freezer has a substantially reduced door swing and makes the room feel larger," says Los Angeles designer Sarah Barnard, LEED AP, who designed the kitchen above with counter-depth appliances. "I have had clients agonize over this decision, concerned they wouldn't have enough cold food storage compared to their old fridge. So far, everyone who has made the switch is glad they did!"
Barnard also recommends choosing a basic range model with a bottom storage drawer instead of a broiler or other high-end function. Cutting boards, cookie sheets and pizza stones store neatly, plus you'll save money because storage drawers are considered less desirable. (By the less knowledgeable, that is.)
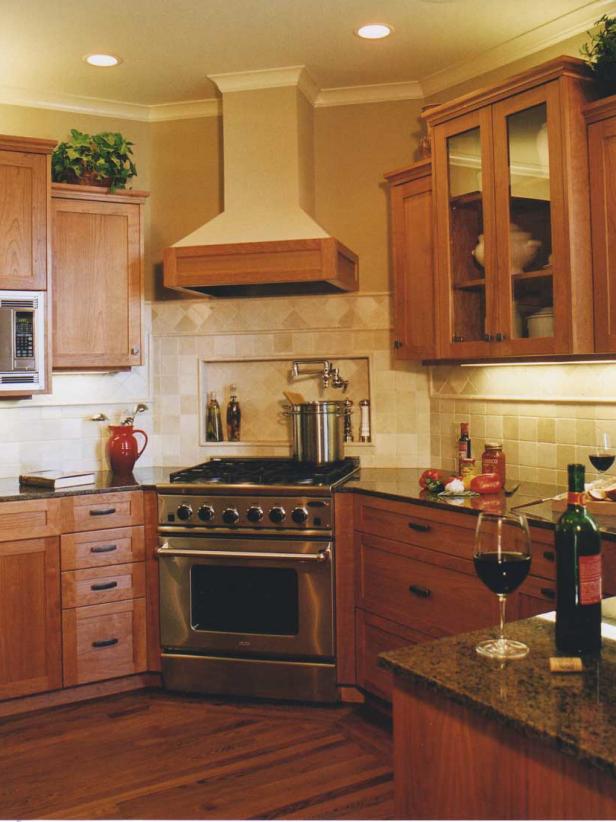
Find Your Niche
Empty wall space may represent a hidden opportunity for niche shelving. In this kitchen, Cannell used the space over the range for storage and a pot-filling faucet.
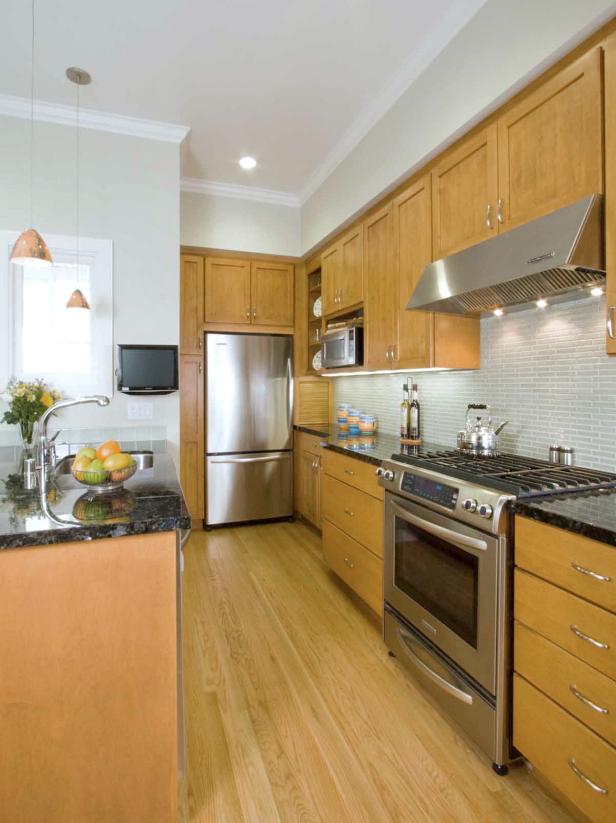
Play Musical Chairs
Often the extra space you need in your kitchen is right in front of you, disguised by awkward arrangements. Free it up by freeing your mind — almost any composition is fair game. Cannell made this kitchen more functional by essentially swapping the sink and the refrigerator, which moved the sink out into the open and made room for an appliance garage and broom closet next to the refrigerator. "The room is much more comfortable this way," Cannell says. "The counters are less cluttered because the toaster and blender go in the appliance garage and the sink is now next to an eat-in bar so the person washing dishes doesn't feel closed in."
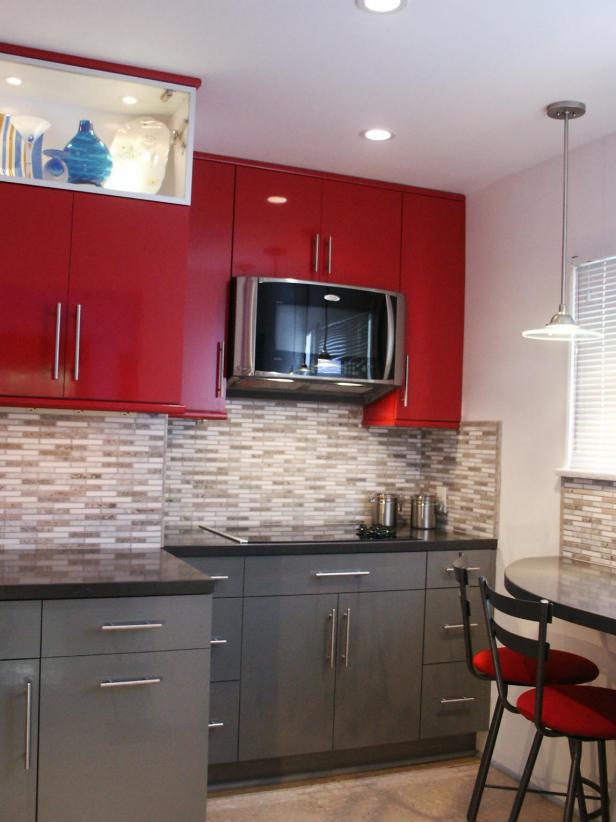
Go Vertical
This kitchen takes a page from the musical chairs notebook and goes one better by maximizing the vertical as well as horizontal possibilities. Los Angeles designer Mary Broerman, CCIDC, reconceived the spatial arrangement in this roughly 9'x9' kitchen by installing high-gloss red and gray laminate cabinets. "The view in this photo is from the adjacent dining room," she says. "Before, you were looking at clutter that was very unappealing, not to mention underused space. Now, your eye is drawn to the beautiful glassware the owner keeps in her display cabinets near the ceiling."
The footprint of the room did not change, nor did the eight-foot ceiling height. But because the couple who own the kitchen prefer dining out to cooking in, Broerman was able to economize on appliances: the drawers to the left of the lower bank of gray cabinets are a compact refrigerator and freezer. The cooktop was moved underneath the combination microwave/convection oven/steamer and the traditional oven was jettisoned.
Broerman notes the color combo as an important part of the vertical transformation. If the cabinets had been all red, your eye wouldn't know where to land. "You don't have to have the same color on your base cabinets as your upper cabinets," she says. "In this case, the gray cabinets on the bottom allowed the red ones on top to give punch and drama. You have a sense that the ceiling is higher because the red is taking on so much power."
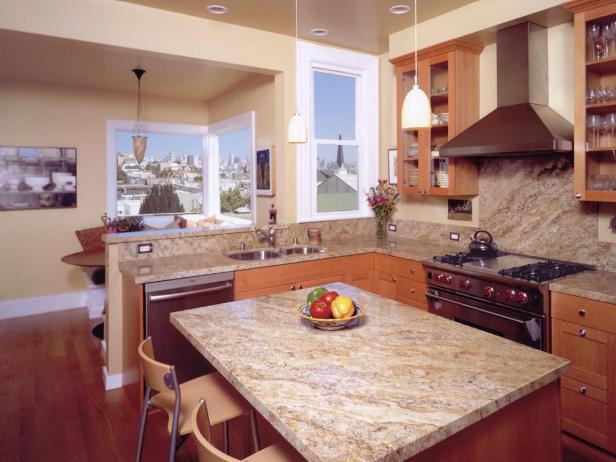
Make a Tradeoff
One of Cannell's clients wanted a larger island for work space and storage, but there wasn't room — or was there? The recommended clearance to an island from the countertop is 40 to 48 inches, but Cannell's client was single and usually cooked alone. "She had reduced clearances in her old kitchen and preferred to maintain them in order to keep her island larger," Cannell says. "It was a tight fit, but she loved it."
Play with angles, imagine the possibilities, and decide whether you prioritize storage over breathing room or vice versa. Chances are you can find the space you need hiding in plain sight.






