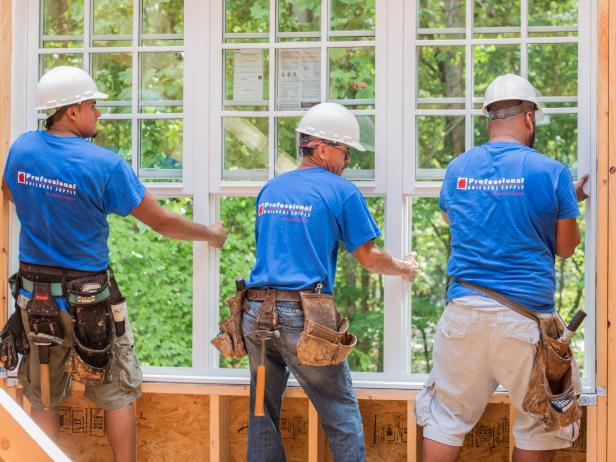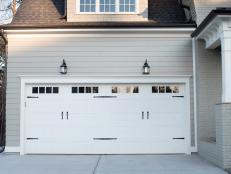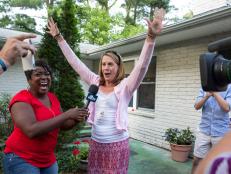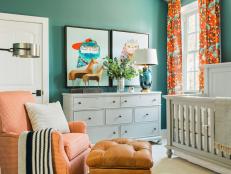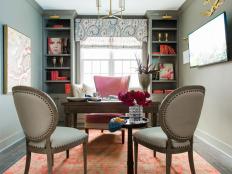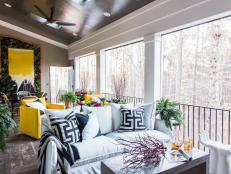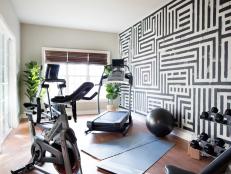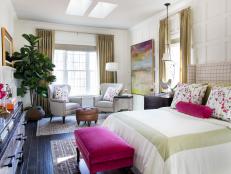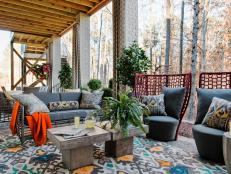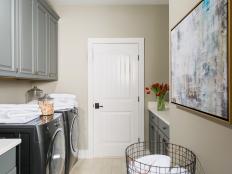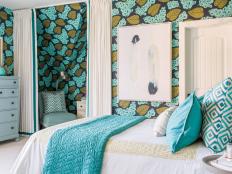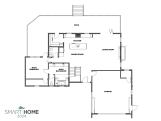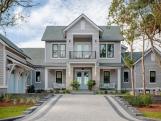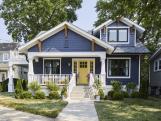Inviting Architecture from HGTV Smart Home 2016
HGTV Smart Home 2016 is located in the greater Raleigh, North Carolina area in a new development just minutes to the airport, downtown Raleigh. It’s a brand new build that is a combination of cottage and craftsman, two classic southern architectural styles.
It has a timeless quality found in old southern neighborhoods.Jeff Williams, architect of Homes by Dickerson
“It has a timeless quality found in old southern neighborhoods,” says Jeff Williams of Homes by Dickerson, Raleigh, N.C., and architect on the project.
A wide, deep covered porched anchored by real brick piers topped with wood posts acting as pedestal columns holding up a standing seam metal roof. A steeply pitched gable, again covered partly in real brick, substantial bracketed trim and shake shingles makes the bold, craftsman statement as you drive up.
Videos
See All VideosFlanking the symmetrically styled center portion of the home is the garage wing to the left and the master bedroom wing to the right. “The entry street to the Haywood neighborhood is right on axis with the front porch,” says Brant Chesson, owner of Homes by Dickerson.
Time-Lapse Photos
See All PhotosWhile each home in the 25 lot neighborhood is unique, strict guidelines keep the development cohesive meaning no bold colors on the homes are allowed. Neutral colors prevail so the brick is painted a shade of beige, trim is true white, the asphalt shingles on the roof are a shade of driftwood gray and the lap siding on the garage and master bedroom wing is a shade of off-white. “The painted brick is a style found in downtown Raleigh,” says Chesson. “It’s warm and inviting.”
Inside, the 3,500 plus square foot home feels spacious and airy with soaring ceilings and an open floor plan. On the main floor, the foyer flows in to the dining room which flows into the kitchen which is open to the family room.
There’s a view of the trees in the backyard through rear screened porch as soon as you enter the house. Formal living rooms are a thing of the past. “The function of each space can be what ever the homeowner wants it to be,” says Williams. As in many new builds, the master bedroom suite occupies the main floor as well allowing homeowners to age in place should they choose to. With this in mind, there’s no curb to step over when entering the shower in the master bath.
On the lower level, a guest room and bath, media room, exercise room and ample storage space allows for further expansion to gain more living space. The same holds true for the second floor of the home. Two bedrooms and a flex space occupy the upper level along with unfinished space over the garage and master bedroom suite. “At this price point,” says Williams. “People want nice walk-in storage space.”
Under Construction
See All PhotosThe home was built with smart and green features as well. The exterior is clad in cement shake shingles, fiber cement lap siding, no rot trim and brick foundation. “It will not require maintenance every year,” says Chesson adding that paint on the exterior should last seven to ten years.
The low-E, Argon gas filled, vinyl windows are paintable and have the look of true wood windows. The steel garage door is backed by insulation. The exterior walls are framed with 2” by 6” studs allowing for six inches of insulation which equals a larger R-value, Chesson says, saving on heating and cooling costs.
The roof sheathing was prepped with a coating before the asphalt shingles were applied. According to Chesson, when summer temperatures reach mid to high 90 degrees, the energy efficient roof will decrease the attic temperature by 15 to 20 degrees.
Finishing Construction
See All PhotosMold resistant sheetrock and a smart dehumidifier system and smart bathroom fans brings outside air into the home to help prevent mold from forming. “We have very warm, humid summers in the south,” says Chesson.
Dual flush toilets and motion sensor faucets help save water in the bathrooms. Tech-savvy shower heads mix water and air, again to help save water.















